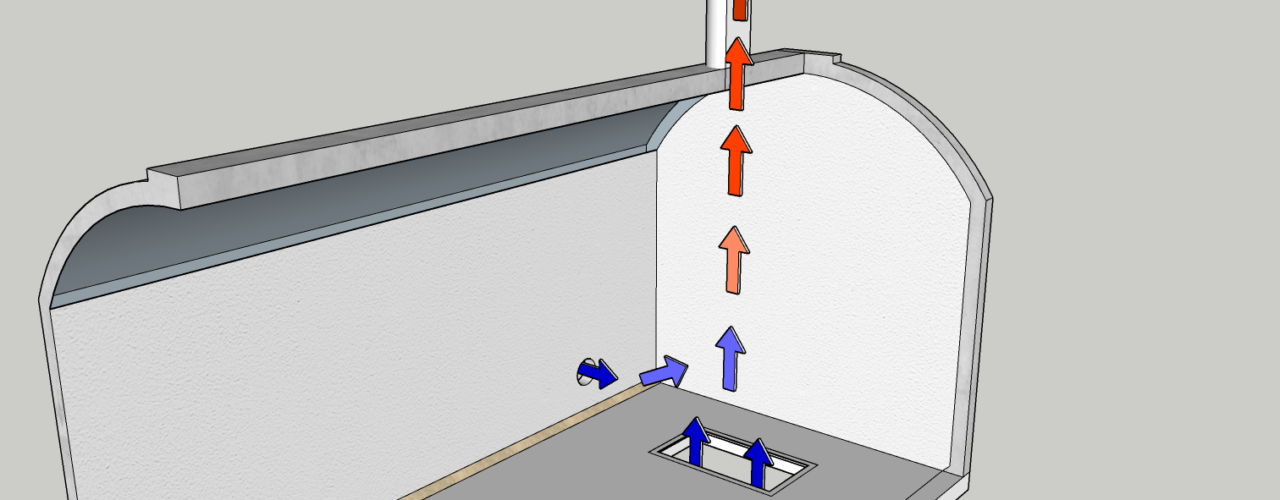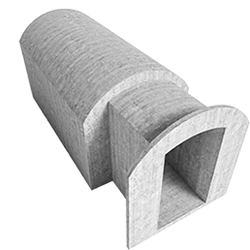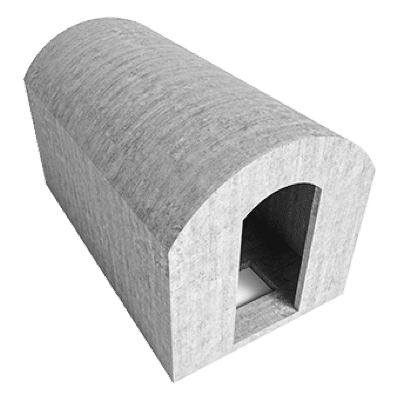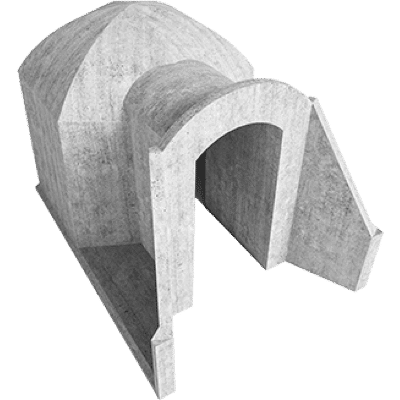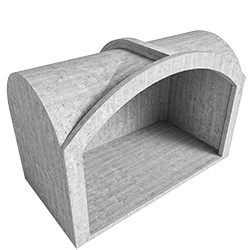Everyone has probably been in an old cellar with and dirt floor and felt that environment, which is cold and damp and where the air is as thick and as if it could be cut with a knife.
That’s why we also get a lot of questions about whether the air in our underground house is also humid and whether the food in our cellars quickly gets moldy.
On the contrary, it is not. While old earth floor self-built cellars and modern concrete modular cellars do look similar then technologically they are very different from each other.
Unlike a pantry or refrigerator connected to the living room with warm and dry air, a cellar is damp and cool. If the relative humidity level in the living room is 40-60%, then in the cellar it is 80-90%. If the average temperature in the living quarters is 20-25 degrees throughout the year, then it is between 2-15 degrees in the cellar. Temperature and humidity are the main requirements that ensure the long-term preservation of fresh food. If in the refrigerator a carrot becomes soft and rubbery in 1-2 weeks, then the same carrot will keep nicely in a cellar for 6 months.
The secret of the whole thing lies in the ventilation and how much air comes in and how much goes out. Air exchange regulates how much warm or cold air is added and how much leaves. Along with air exchange and temperature change, there is also an increase or decrease in air humidity.
Humidity
Old cellars have an earthen floor, which lets moisture and cool air into the cellar from the ground level. If the cellar is not made of concrete or other similar air-tight material, moisture and additional air can probably also enter the cellar from the cracks and gaps between the ceiling and the walls. Since the conditions in each cellar location are different, to regulate the humidity and temperature, you have to play with opening and closing the door or, in better cases, also opening and closing the ventilation. Since the entire floor is open in the old cellar, there is only room to play with the adjustment of outgoing connections, because it is impossible to completely or partially cover the floor.
Revonia’s earth cellars, on the other hand, are made in one piece, made of concrete and covered with PUR foam. This means that it is like an air and temperature-proof capsule, where the conditions can be changed as needed. The floor is also not completely open, but has moisture holes, where the right amount of temperature and air comes in. For example, if you want to store cans and wines in the cellar that do not require high humidity, you can also leave these moisture holes unmade. If you want to store wines and vegetables in the same cellar, we have built an additional partition, with a moisture hole on one side and not on the other side. For example, garden tools and bicycles can be stored in the drier side, and fresh garden products in the wetter side.
Here is also a diagram of how air enters the cellar through the floor grate and ventilation and how warmer air exits from above.
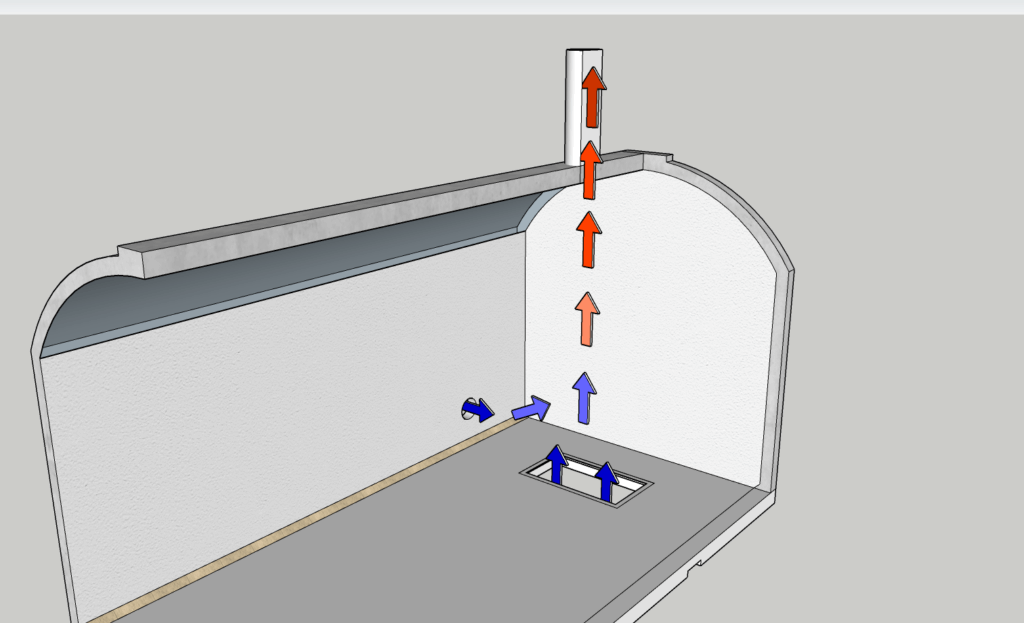
Fresh air and temperature
If a large amount of moisture and a small amount of fresh air enters the cellar from the moisture hole, then we have also added a fresh air intake ventilation system to increase the amount of air. Simply put, it is a ventilation pipe that takes fresh air from outside, adjusts it underground to the right temperature, and then lets it into the cellar. If the ventilation came in directly through the wall and was ~30-40cm long, it would also mean that in the summer the air would come into the cellar, which is 25-30 degrees warm and in the winter at minus degrees. However, this is not suitable for storage.
Here is also a diagram where you can see how fresh air comes from the outside and then with the help of geothermal energy it changes to a similar temperature as in the cellar. Fresh air arrives and the temperature stays out.
The red arrow starting from the left shows how the air moves in summer.
The blue arrow starting on the right shows how the air moves in winter.
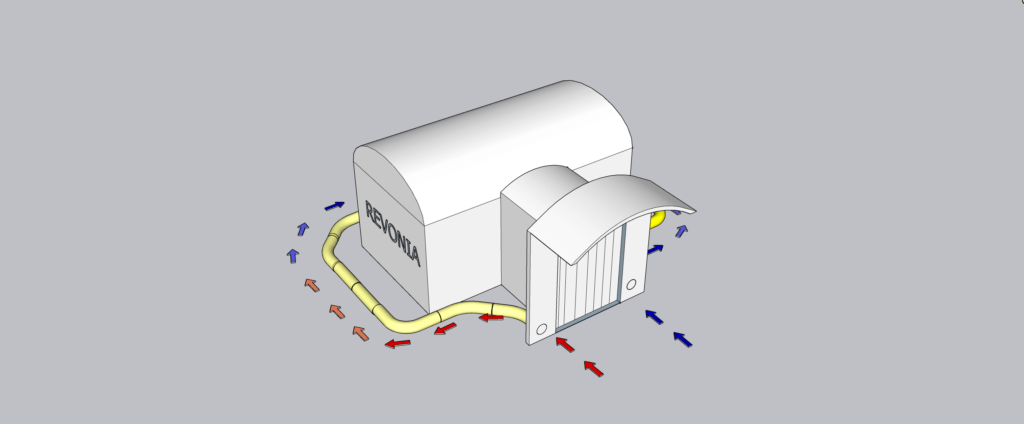
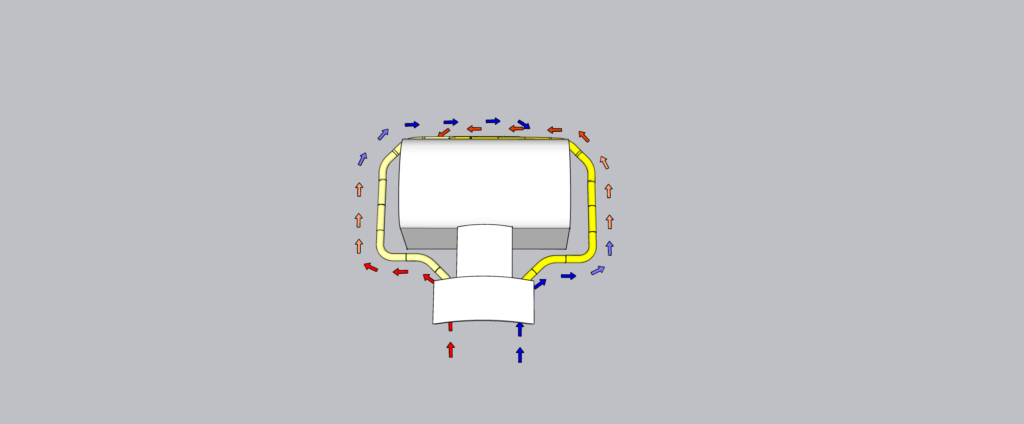
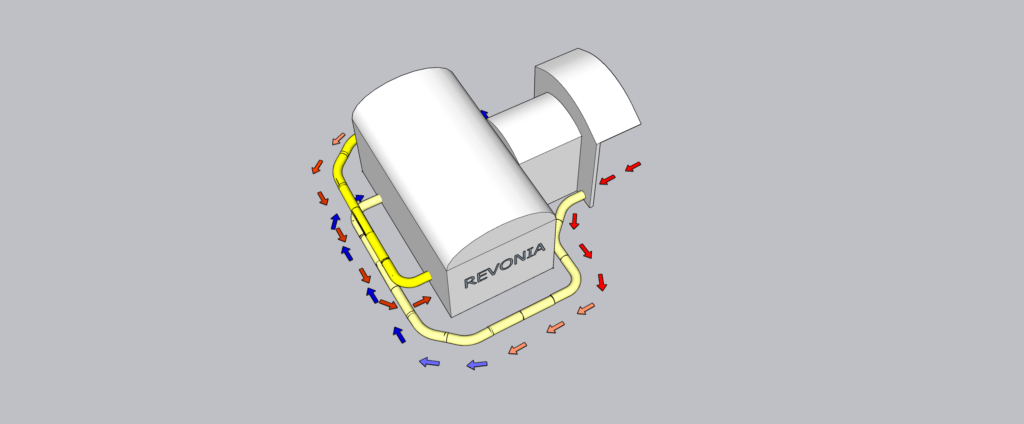
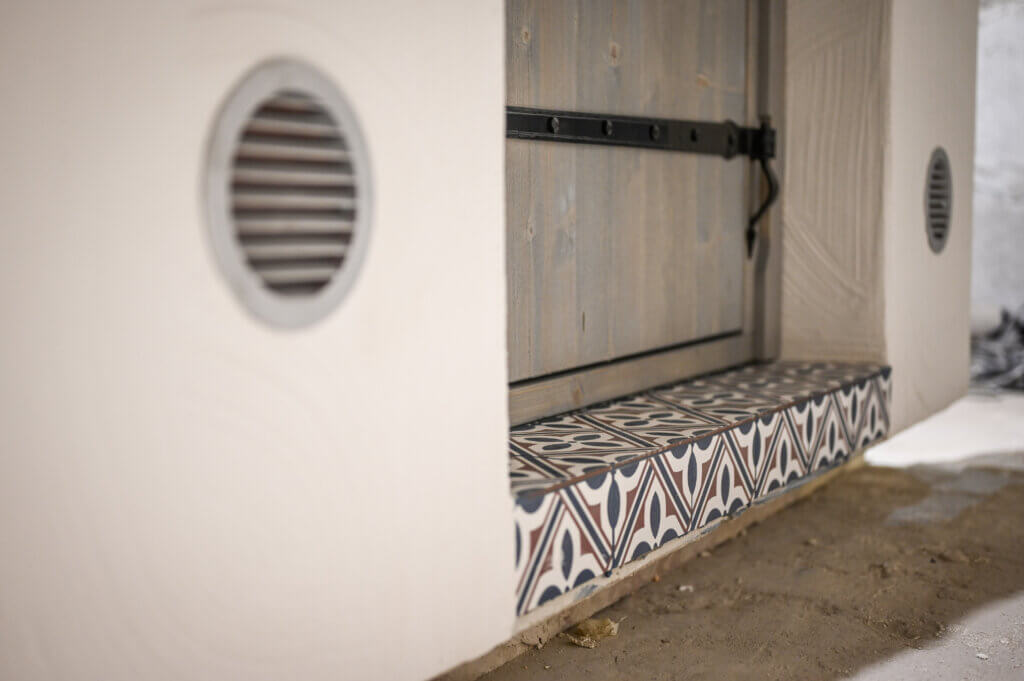
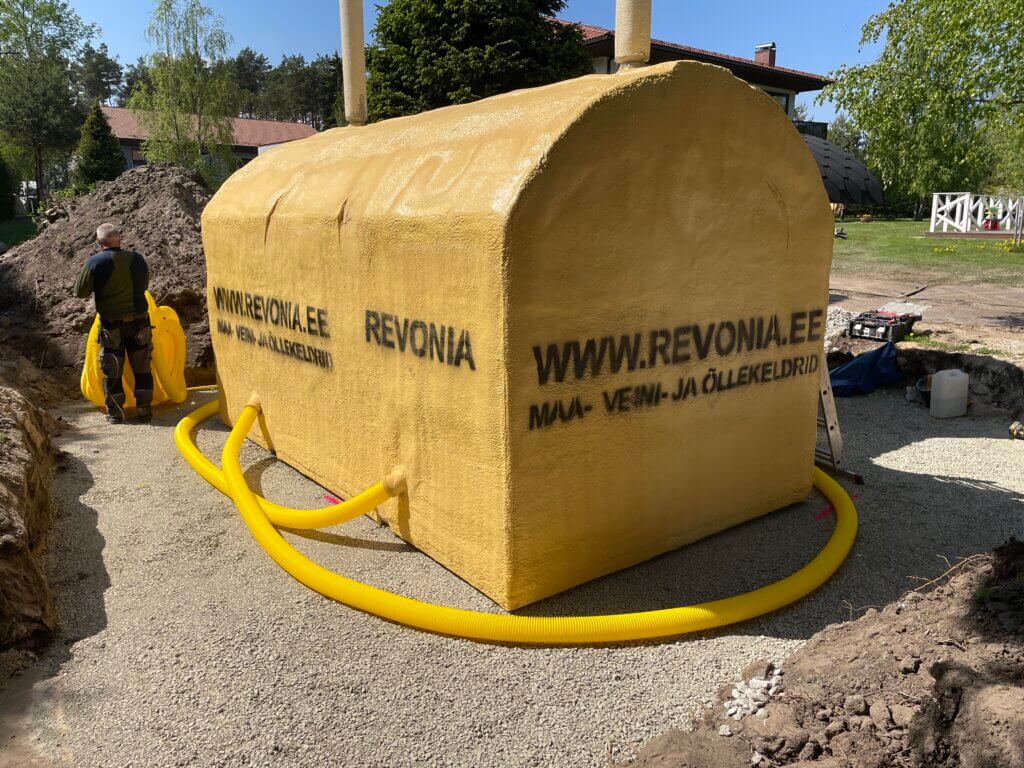
Regulation of air exchange
If moisture comes from the floor, fresh air from the wall, it naturally goes out through the ventilation pipes in the ceiling. The warm air rises up, exits through the pipe, and new air enters the cellar through the low-lying pipes. The whole system regulates itself and works without using additional energy. If desired, to create more precise conditions in the cellar, fans can also be added to the pipes to help move the air faster.
How much air enters the cellar can be regulated with the ventilation ceiling on the wall. The amount of air that comes out of the cellar can be adjusted with the exhaust ceiling in the ceiling. In addition, the conditions can be adjusted according to wishes by opening and closing the doors. Since each cellars are different, located in different environments and conditions, and receives different intensity of use, we cannot give exact descriptions and rules to regulate how much one or the other. The owner has to figure it out himself. Just like the best storage recipes, everyone has to find their own tricks. However, the main recommendations are that there should be constant air exchange in the cellar, a humidity level of 60-90% (depending on the products on the shelf) and the temperature as low as possible. In the coldest and warmest times, close the air vents and open them a bit more in spring and autumn.
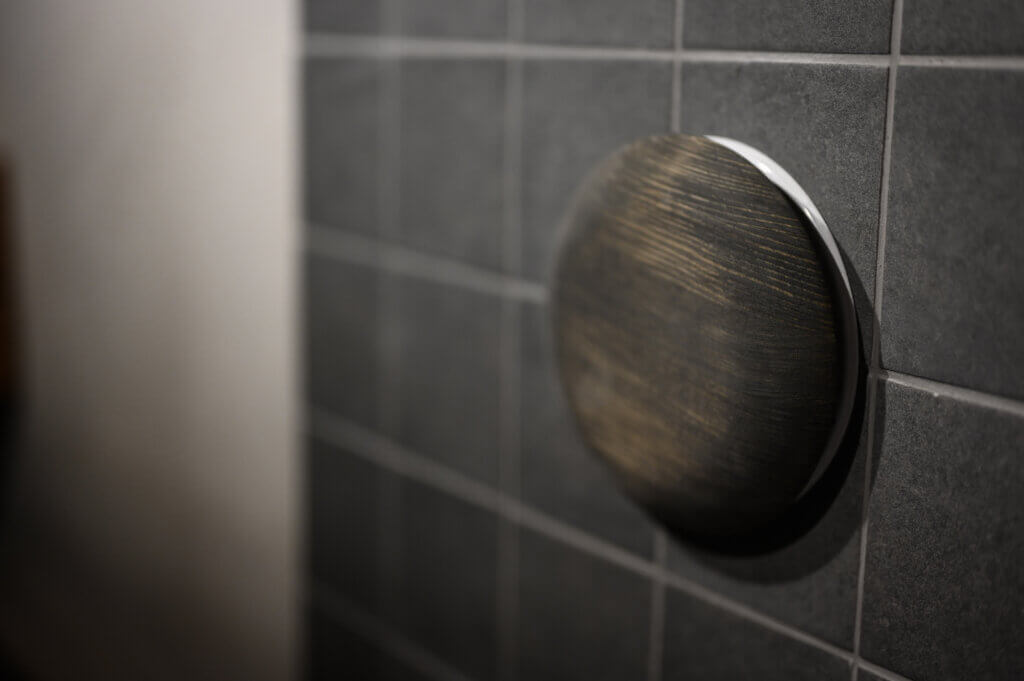
You can read more about how to improve the conditions in the cellar here!
Saunas
Revonia saunas and cellars are largely similar. Both use the same shaped concrete body and are covered with PUR foam. The main structural difference is that there are no moisture holes in the sauna floor, but moisture is created in the steam room through water thrown on the heater. The fresh air entering the sauna from outside makes a similar circuit around the concrete module and is adjustable through the ceiling at the end. The reason why the air entering saunas should also be warmed or cooled in the ground is that if the sauna is not in use, the temperature prevailing outside will not enter there, and in case – less energy is used to heat the sauna. In the ceiling of the sauna, similarly to the cellars, there is an outlet ventilation pipe for adjustment. Of course, the air exchange in the sauna is faster than in a cellar. The water thrown on the heater creates a mass of warm air that rises under the vaulted ceiling, and thanks to its curvature, it does not get stuck there, but moves along the vault, i.e. downwards, and replaces the cool air below. As a result, there is a lot of fresh air in the sauna, which is constantly circulating. This means that when throwing steam, the head and the back do not have the well-known burning sensation, and the feet are not exposed to cold air either. This makes the sauna experience smoother, longer and less tiring. Constant air exchange is also important so that the heater itself uses the air in the room and so that sauna users do not experience shortness of breath, which usually manifests itself as a headache that occurs after a session in the sauna.
Here is also a diagram explaining the air circulation.
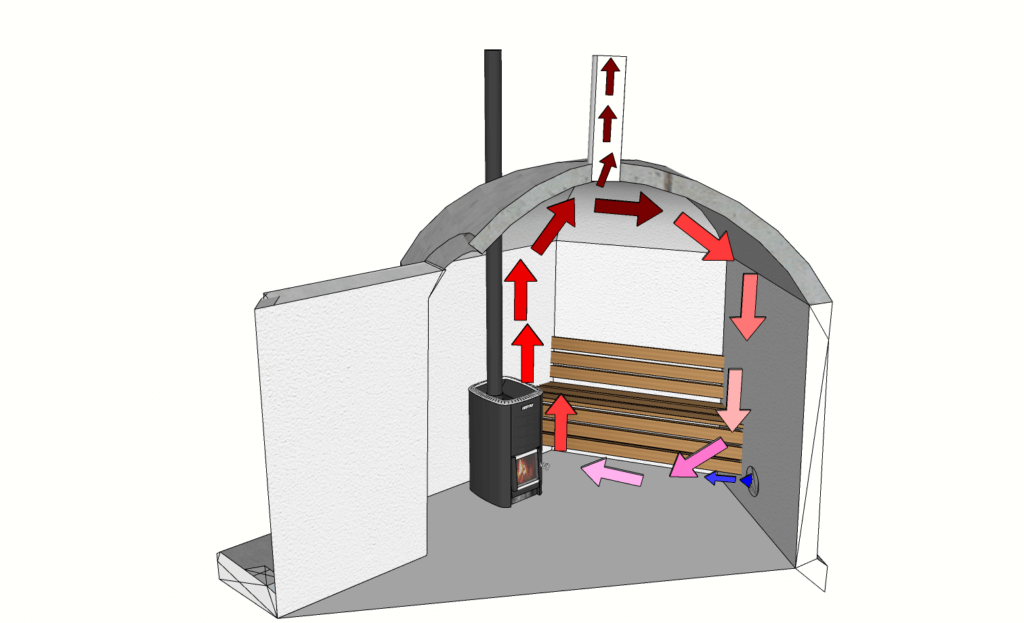
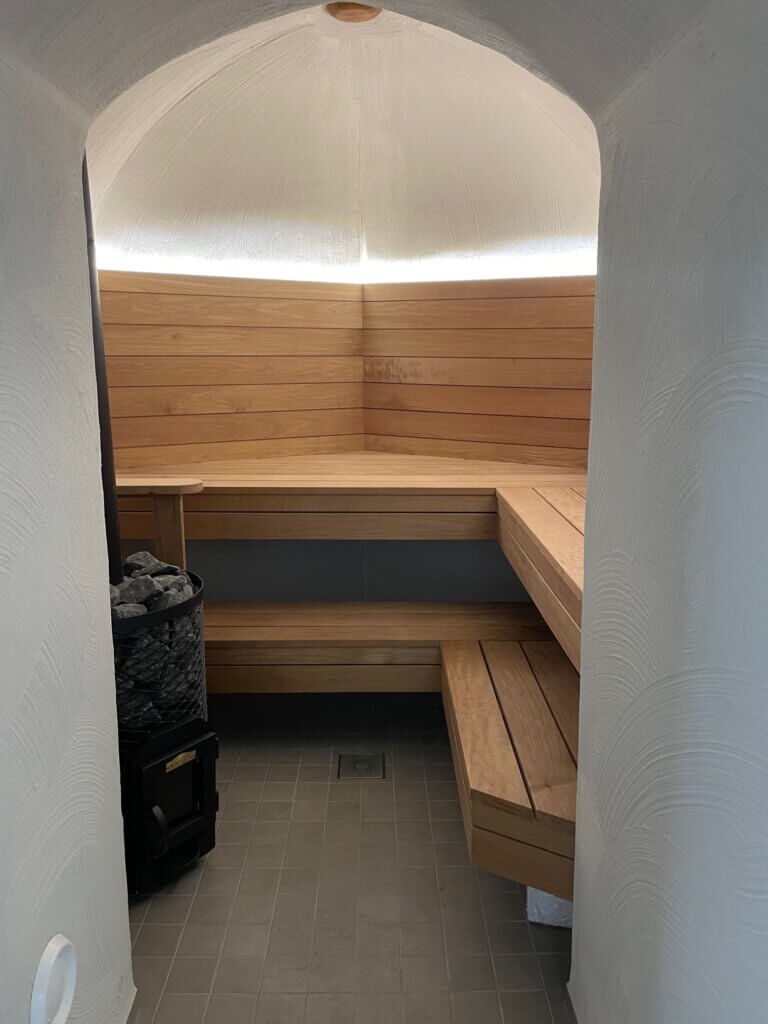
Since our sauna houses do not only consist of a steam room, other areas have their own ventilation. Behind the sauna door, where the shower and washing area is located, there is its own ventilation, which often includes a fan or other solution that removes the moisture created during washing faster. If, for example, one module has a steam room and a washing facility, then the living space located next to it has its own ventilation, which is designed according to the need and use.
Living spaces
If cellars and saunas are very humid rooms that are probably not used every day, then living rooms are a different story. In living rooms, the ideal relative humidity level is 40-60%. This ensures a healthy living environment and the long-term life of the furnishing elements in the room, such as wood. Although underground houses resemble cellars to a large extent, they are still structurally more similar to standard houses. Our underground house can also be placed on the ground, and in this case it would be a regular concrete modular house covered with PUR foam. Covering this solution with the ground makes the wall thickness of the living space ~1m larger. As a result, the wall thickness is 10cm + 15cm + 100cm = ~125cm. It ensures a very good level of insulation and, thanks to the additional covering with the ground, also included are the benefits of geothermal energy. The level of humidity does not come with it, because both PUR and concrete create a waterproof protective layer. In other words, also the ventilation works just like in a normal house. Smaller solutions can be handled beautifully with open-air ventilation, for medium solutions or solutions that are used less often, the presence of forced ventilation would be recommended, and for larger projects, the presence of either an air heat pump or ventilation with heat recovery, which also moves air in the far ends of the house.
If you have any questions or would like help creating ventilation for your new solution, feel free to contact our sales person or designer.
